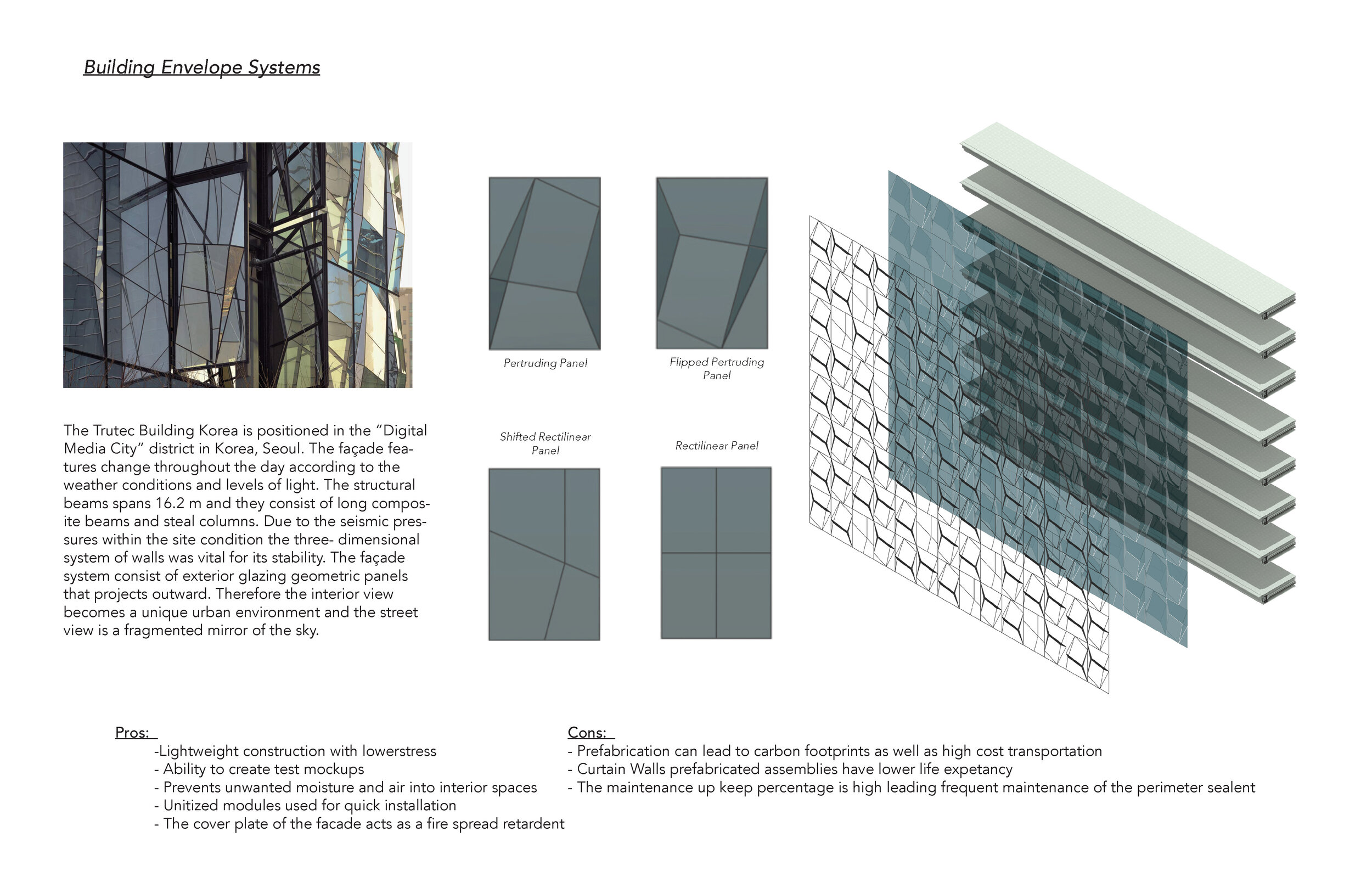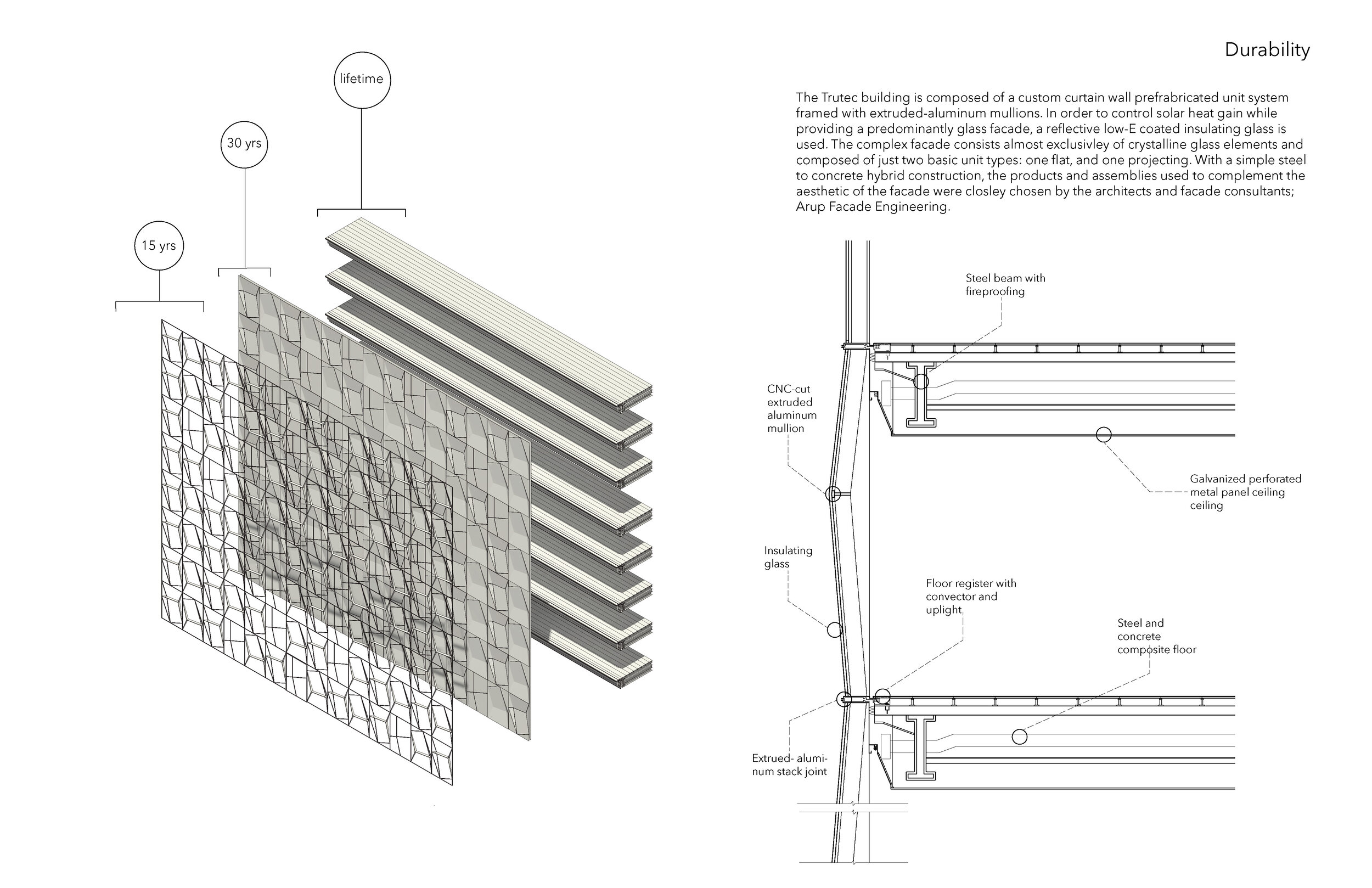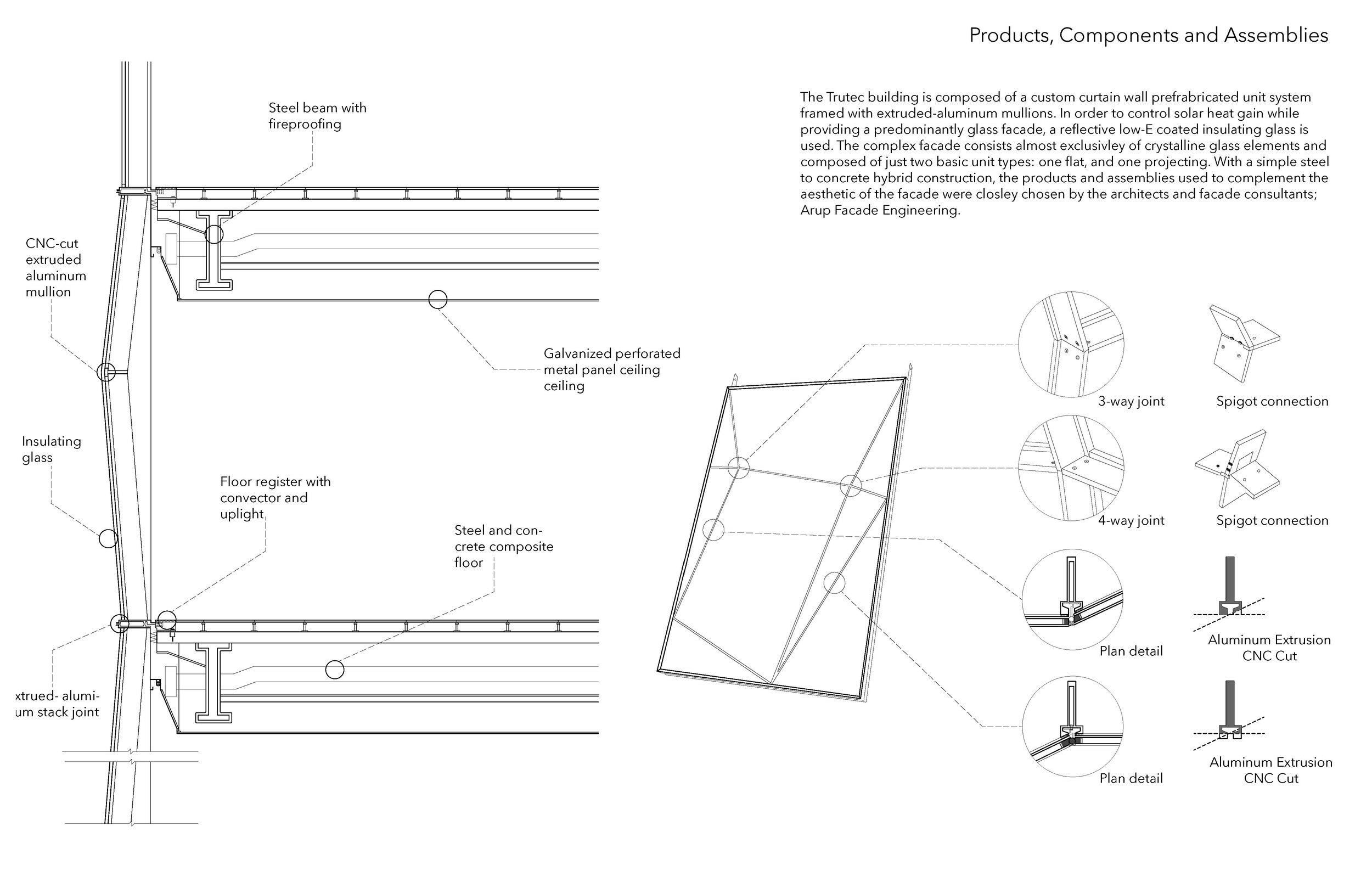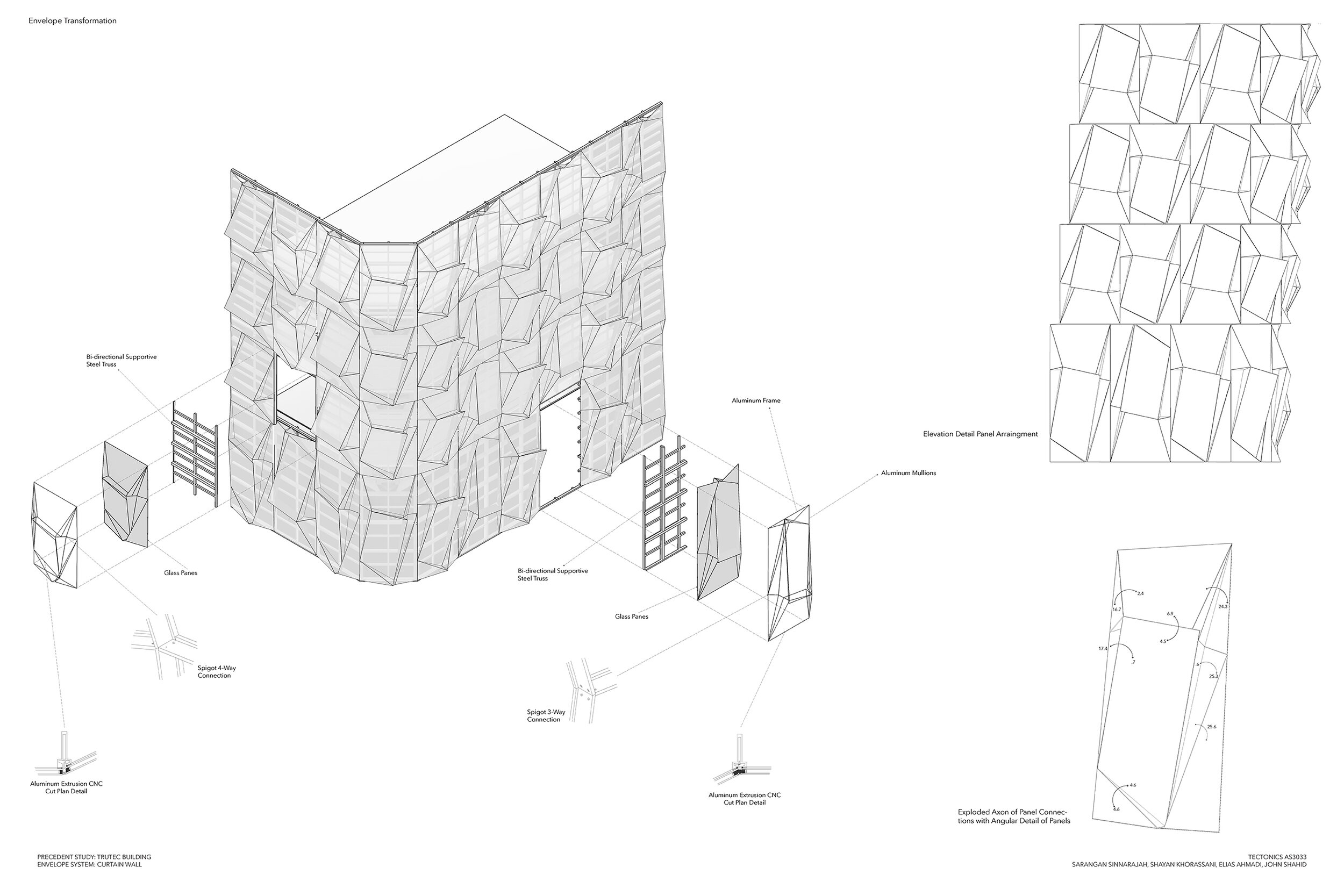
Facade Studies
Tectonics and Materiality
In Collaboration With Elias Ahmadi, Saranagan Sinnarajah
Instructors: Maxi Spina | David Ross
The seminar joint areas of investigation are Tectonic -understood as architecture’s material anatomy and its effects- and Performance -largely consisting of technical, technological, and cultural environmental dimensions. The class focuses predominantly on the curtain wall -particularly on its forms of articulation and modes of assembly. As a tectonic concept, it occupies the territory that is made possible by frame structures, which is a tectonic alternative to load-bearing solid walls, and addresses both the “free plan” and the free facade”, two of Le Corbusier’s five points. Taking apart and documenting the anatomy and tectonics of a chosen precedent in order to formulate a series of hypothesis in an attempt to construct a number of interrelated tectonic conjectures. Analysis and documentation are followed by a speculative exercise on how to modify one element or sub-system so as to adapt to a slightly altered design scenario constrained by a newly imposed performance criteria given by the instructors.








Trutec Building’s Envelope Study
Studying the Trutec building, designed by Barkow Leibinger, Architekten and constructed for the Trumpf Immobilien Gmbh + Co. KG [a technology conglomerate) - our team observed notable construction techniques that made the facade and structure of this office tower economically feasible and energy-efficient. By using typical methods of domino construction held in conjunction with rigid rebar enforced cement core - the facade was left free and able to hang along the peripheries of each floor/ceiling.
![[FIANAL TEMP Fixed] Tectonics_Assignment 2_Template_V2_Page_1.jpg](https://images.squarespace-cdn.com/content/v1/5f3dc9f43e57146315bfbba0/577575da-69c9-40f8-8a90-ece5fed6bc29/%5BFIANAL+TEMP+Fixed%5D+Tectonics_Assignment+2_Template_V2_Page_1.jpg)
![[FIANAL TEMP Fixed] Tectonics_Assignment 2_Template_V2_Page_2.jpg](https://images.squarespace-cdn.com/content/v1/5f3dc9f43e57146315bfbba0/6223e09a-a2d5-4d09-b955-2b227280e1a3/%5BFIANAL+TEMP+Fixed%5D+Tectonics_Assignment+2_Template_V2_Page_2.jpg)
![[FIANAL TEMP Fixed] Tectonics_Assignment 2_Template_V2_Page_4.jpg](https://images.squarespace-cdn.com/content/v1/5f3dc9f43e57146315bfbba0/61e54558-08bf-437b-b9d8-d26eee019a28/%5BFIANAL+TEMP+Fixed%5D+Tectonics_Assignment+2_Template_V2_Page_4.jpg)
![[FIANAL TEMP Fixed] Tectonics_Assignment 2_Template_V2_Page_3.jpg](https://images.squarespace-cdn.com/content/v1/5f3dc9f43e57146315bfbba0/3d143466-7aba-4877-a239-b1058b9e936e/%5BFIANAL+TEMP+Fixed%5D+Tectonics_Assignment+2_Template_V2_Page_3.jpg)
Transformed Facade
Using the Los Angeles climate as a guide, and our combined aesthetic derivatives, we implemented a construed version of the panel’s angels, a rounded corner, and a supplemental attachment system to make the facade even freer. In our design, both new spigots and panels work in conjunction with the stepping provided by the new attachment system to combat the aggressive solar gains of the Los Angeles sun radiations. Through these transformations, the design offers greater energy efficiency while still offering a unique architectural language.



![FINAL Performance Diagram [Shayan] [24x36].jpg](https://images.squarespace-cdn.com/content/v1/5f3dc9f43e57146315bfbba0/b7f9d4d2-f1d2-47b6-b149-9724d6fb4dce/FINAL+Performance+Diagram+%5BShayan%5D+%5B24x36%5D.jpg)