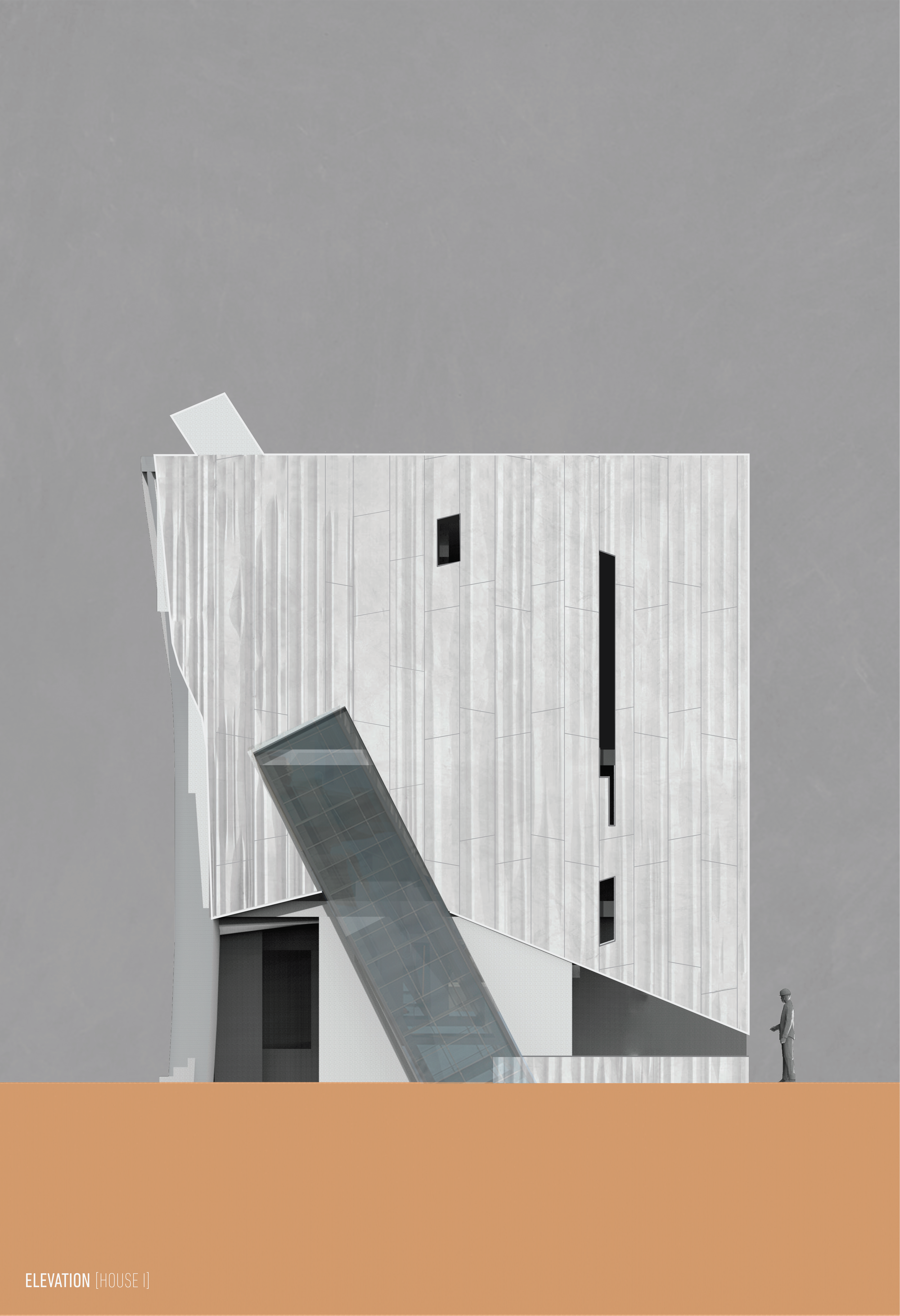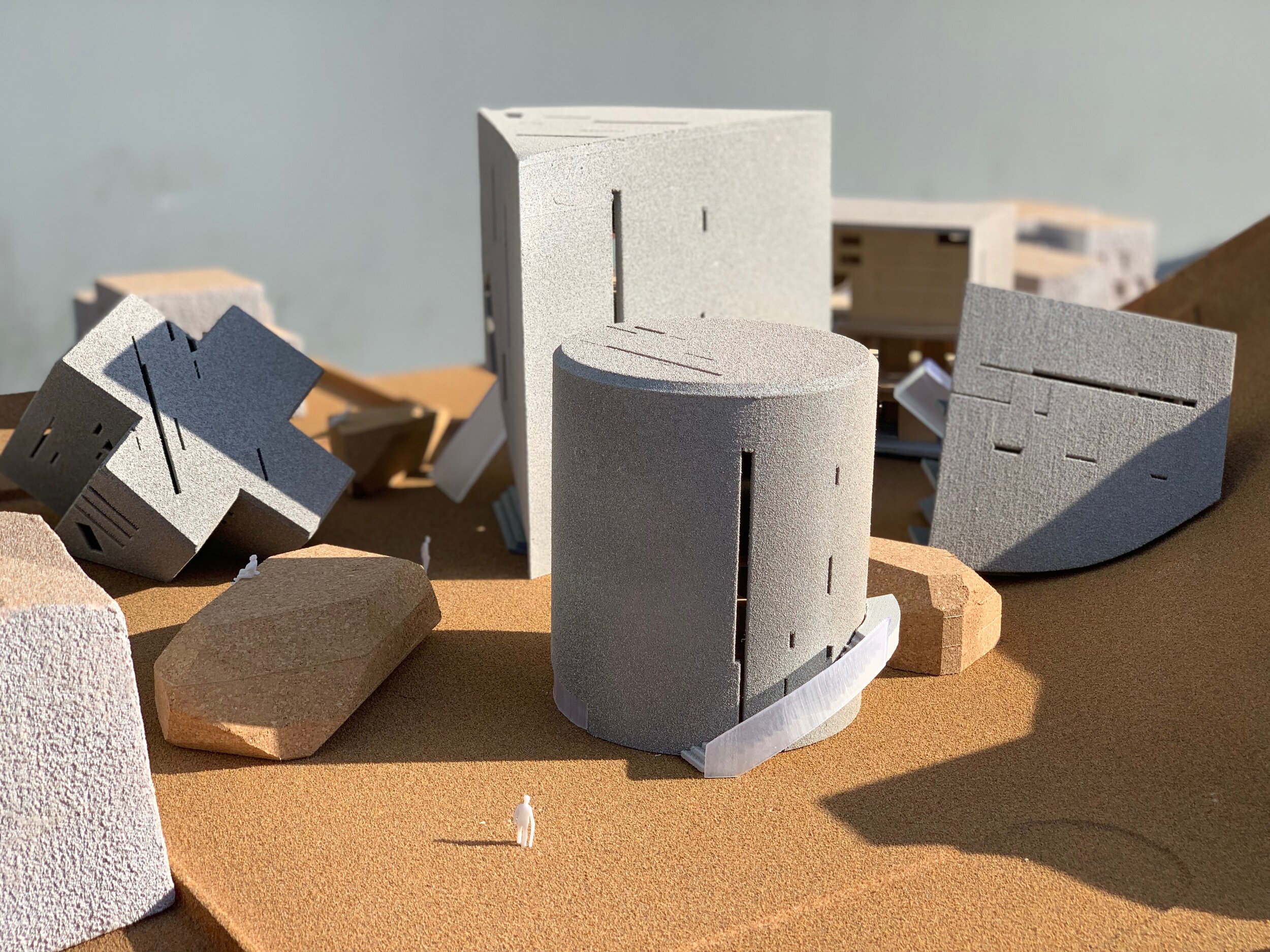
Object Playground
Instructor: Anna Neimark
The final Studio in the core sequence introduces students to independent thinking and integrative design through an open yet defined framework. With one foot in core and one pointed towards thesis, the pedagogy is based on culminating all previous core studios by charging the students with constructing a disciplinary position and formal agenda as it relates to advanced notions of Precedent, Tectonics, Aesthetics, Composition. This four-fold structure is intended as an underlay for students to think about and produce a multi-dimensional architectural proposal. The studio,as a whole, works on the same project type and area with different trajectories within this framework according to the guidance of each instructor. This provides an experimental platform for students to test ideas and their execution, with the crafting of a position having as much currency as the crafting of the project and its representations.The studio will use the N-Plex(du,tri,quad,etc/) building type, situated in Boyle Height, as a vehicle to explore and address the issues on the table. Urbanistically speaking, these building types occur within specific zones that seek or allow for a slight increase in density in certain parts of the city. They lie somewhere between the house (singular and prototypical) and housing (repetitive and modular) and address socio-economic factors though questions about what is shared. Students will perform a design exercise, select one of the sites provided, and make an architectural proposal that embodies a position or attitude in relation to the four-fold mentioned.






From Large to Small
The precedent study from Perot Museum, was re visioned through abstraction of the elevation to generate new reading of the project. The strategies played, was to flip the plans in the vertical direction in order to generate new interiority of the project, while keeping the skin and form the same. Through scaling down the project, various architectural element of the project eliminated in the scale of the house. The skin remains the same, while serving new set of function in the scale of the house.
![____FIGURE SET LINES [8.5x11]_Page_01.jpg](https://images.squarespace-cdn.com/content/v1/5f3dc9f43e57146315bfbba0/1597981493646-PJ5221R9PRFXLH14GL9R/____FIGURE+SET+LINES+%5B8.5x11%5D_Page_01.jpg)
![____FIGURE SET LINES [8.5x11]_Page_02.jpg](https://images.squarespace-cdn.com/content/v1/5f3dc9f43e57146315bfbba0/1597981494720-36BZXVI5422CS50ODLOR/____FIGURE+SET+LINES+%5B8.5x11%5D_Page_02.jpg)
![____FIGURE SET LINES [8.5x11]_Page_03.jpg](https://images.squarespace-cdn.com/content/v1/5f3dc9f43e57146315bfbba0/1597981493448-BDOATLNRT8QBOOS1AB1I/____FIGURE+SET+LINES+%5B8.5x11%5D_Page_03.jpg)
![____FIGURE SET LINES [8.5x11]_Page_04.jpg](https://images.squarespace-cdn.com/content/v1/5f3dc9f43e57146315bfbba0/1597981496324-P6AMFYMX40CKLLDOZ9DV/____FIGURE+SET+LINES+%5B8.5x11%5D_Page_04.jpg)
![____FIGURE SET LINES [8.5x11]_Page_05.jpg](https://images.squarespace-cdn.com/content/v1/5f3dc9f43e57146315bfbba0/1597981494747-WXRR0HS0RL665YW4L8PK/____FIGURE+SET+LINES+%5B8.5x11%5D_Page_05.jpg)
![____FIGURE SET LINES [8.5x11]_Page_06.jpg](https://images.squarespace-cdn.com/content/v1/5f3dc9f43e57146315bfbba0/1597981497874-N6SMQWGQWWSMJW01SGAL/____FIGURE+SET+LINES+%5B8.5x11%5D_Page_06.jpg)
![____FIGURE SET LINES [8.5x11]_Page_07.jpg](https://images.squarespace-cdn.com/content/v1/5f3dc9f43e57146315bfbba0/1597981508026-NT90OP99AGCP1WNKES9E/____FIGURE+SET+LINES+%5B8.5x11%5D_Page_07.jpg)
![____FIGURE SET LINES [8.5x11]_Page_08.jpg](https://images.squarespace-cdn.com/content/v1/5f3dc9f43e57146315bfbba0/1597981504758-XYQHBXGDD2GY1C3SXOXV/____FIGURE+SET+LINES+%5B8.5x11%5D_Page_08.jpg)
![____FIGURE SET LINES [8.5x11]_Page_09.jpg](https://images.squarespace-cdn.com/content/v1/5f3dc9f43e57146315bfbba0/1597981510629-HL0E4OY7FC4PAPI369UC/____FIGURE+SET+LINES+%5B8.5x11%5D_Page_09.jpg)
![____FIGURE SET LINES [8.5x11]_Page_10.jpg](https://images.squarespace-cdn.com/content/v1/5f3dc9f43e57146315bfbba0/1597981509251-5BIJREJ2VO12GTFKJNN2/____FIGURE+SET+LINES+%5B8.5x11%5D_Page_10.jpg)
![FIGURE SET WITHOUT LINES [8.5x11]_Page_14.jpg](https://images.squarespace-cdn.com/content/v1/5f3dc9f43e57146315bfbba0/1597981515123-PNCY5SZAUUI17K8KYE9N/FIGURE+SET+WITHOUT+LINES+%5B8.5x11%5D_Page_14.jpg)
![FIGURE SET WITHOUT LINES [8.5x11]_Page_15.jpg](https://images.squarespace-cdn.com/content/v1/5f3dc9f43e57146315bfbba0/1597981514970-A9GTF0W7WS8Z7NYIG9WU/FIGURE+SET+WITHOUT+LINES+%5B8.5x11%5D_Page_15.jpg)
![FIGURE SET WITHOUT LINES [8.5x11]_Page_04.jpg](https://images.squarespace-cdn.com/content/v1/5f3dc9f43e57146315bfbba0/1597981508767-TUT84NTT59XCRL11OMD3/FIGURE+SET+WITHOUT+LINES+%5B8.5x11%5D_Page_04.jpg)
![FIGURE SET WITHOUT LINES [8.5x11]_Page_08.jpg](https://images.squarespace-cdn.com/content/v1/5f3dc9f43e57146315bfbba0/1597981509920-OPIK3WIPQ0XRX0WXD0MO/FIGURE+SET+WITHOUT+LINES+%5B8.5x11%5D_Page_08.jpg)
![FIGURE SET WITHOUT LINES [8.5x11]_Page_12.jpg](https://images.squarespace-cdn.com/content/v1/5f3dc9f43e57146315bfbba0/1597981513848-D8I6UU9M3TWWZPEROCRM/FIGURE+SET+WITHOUT+LINES+%5B8.5x11%5D_Page_12.jpg)


Elevation Oblique

Model Photos














