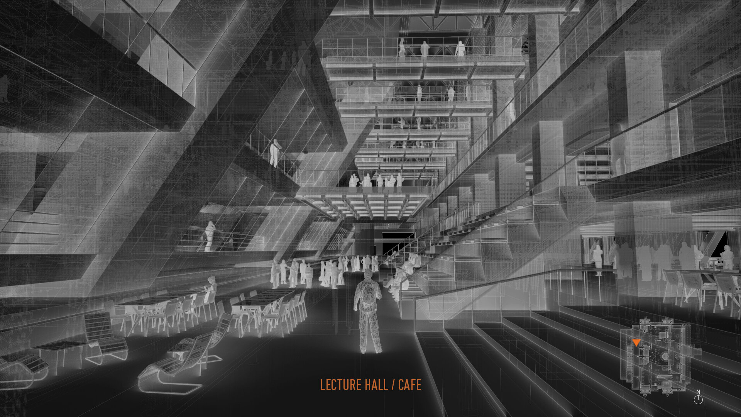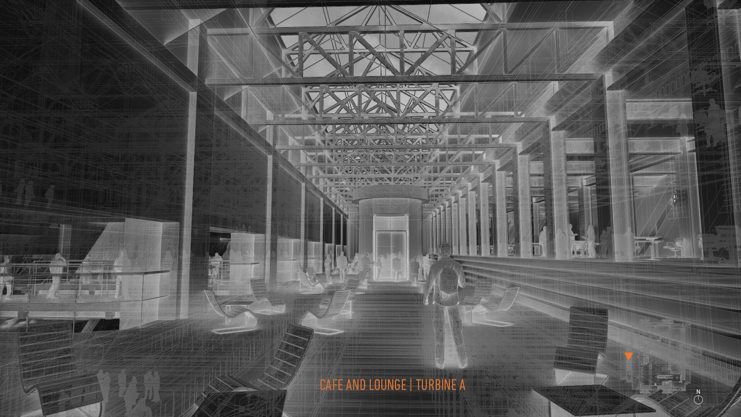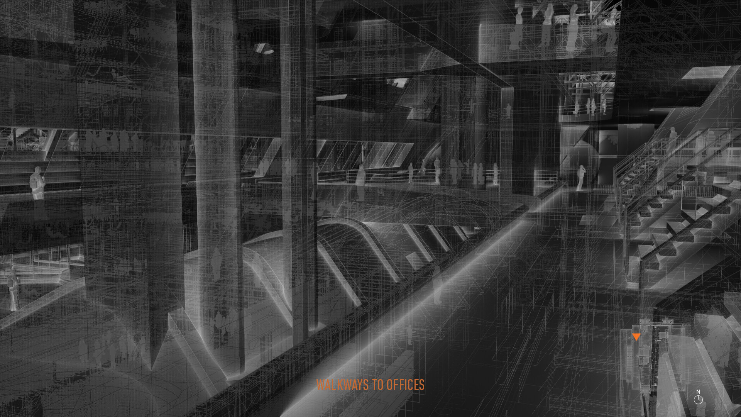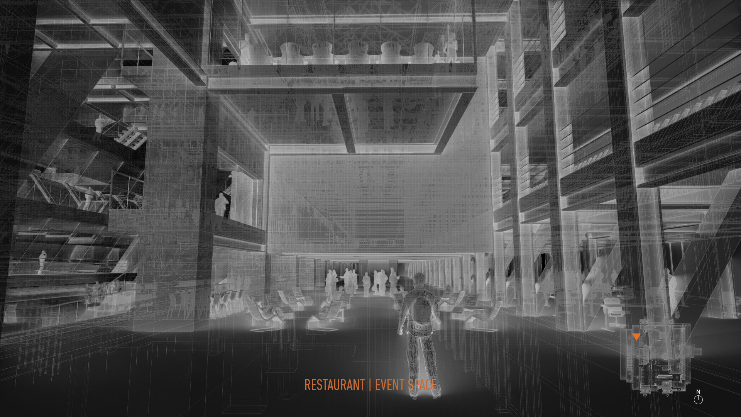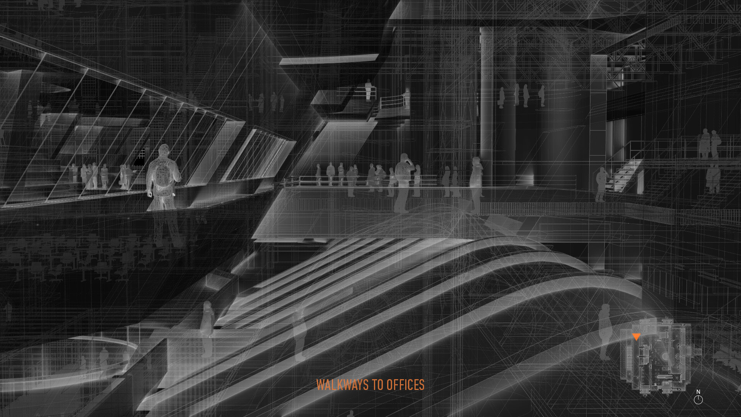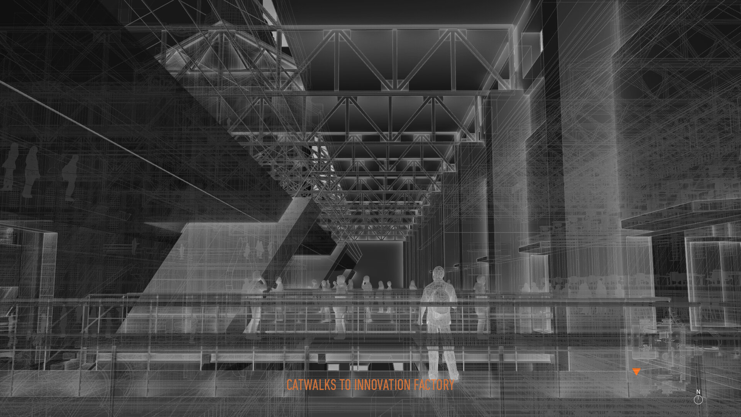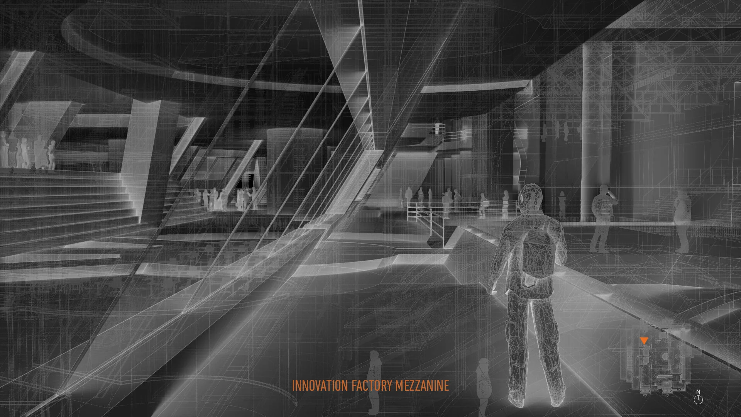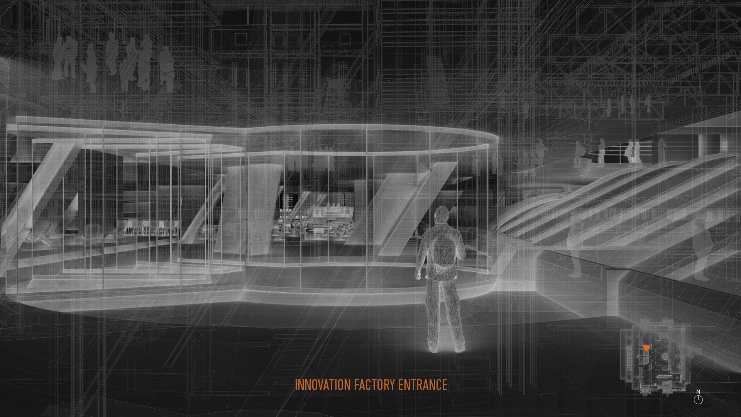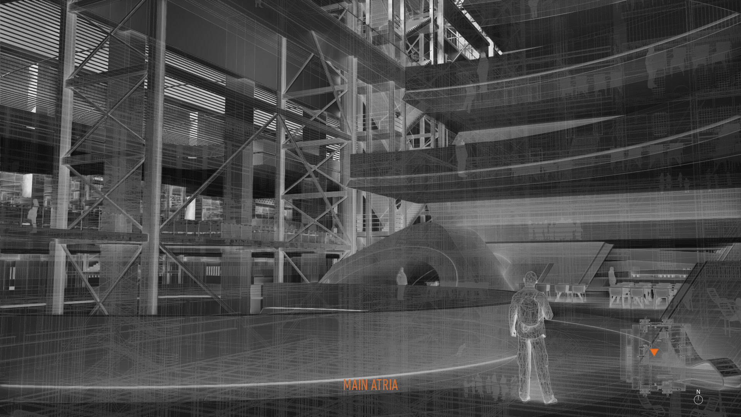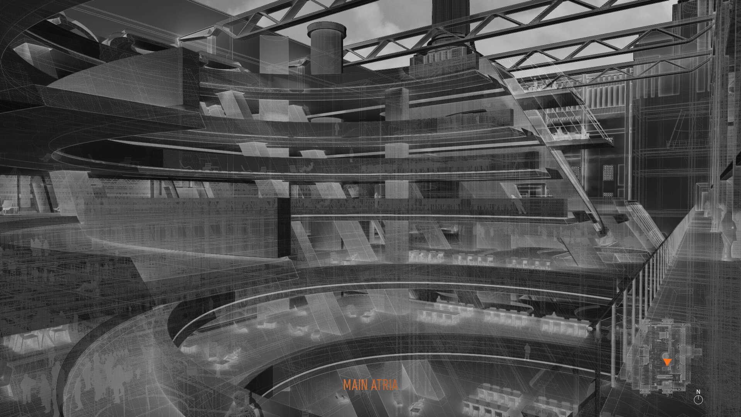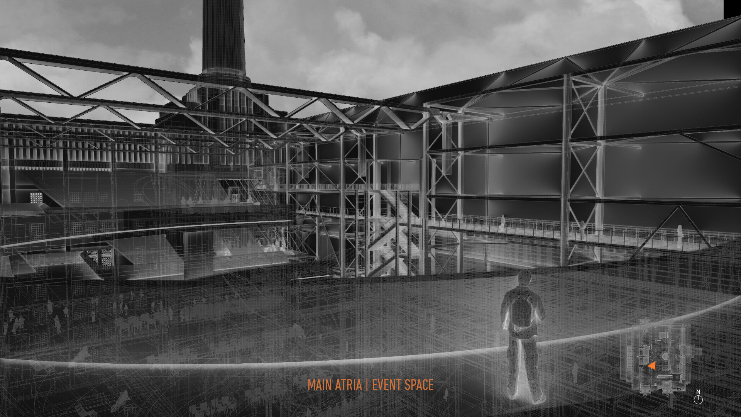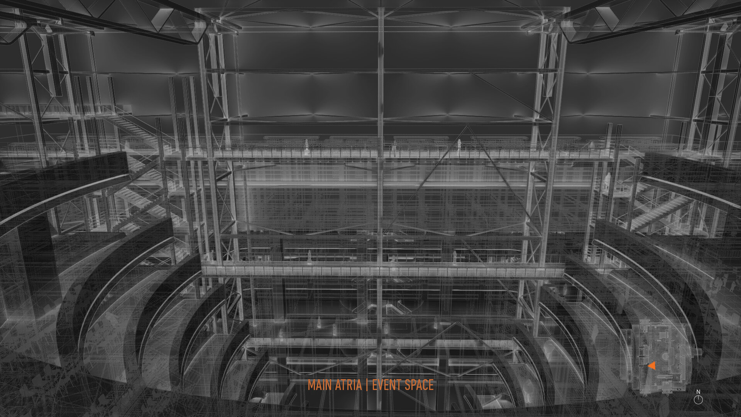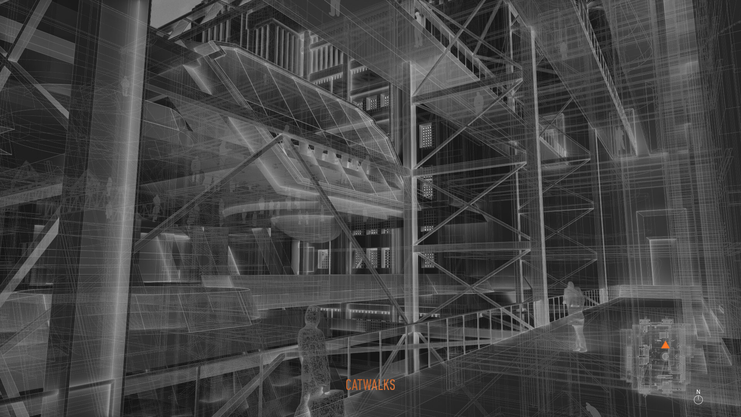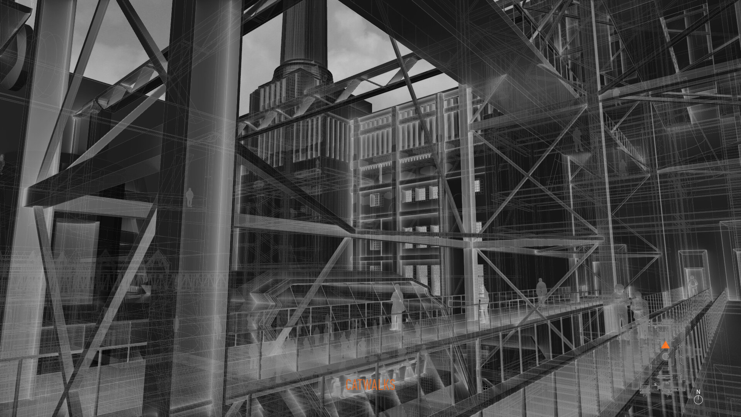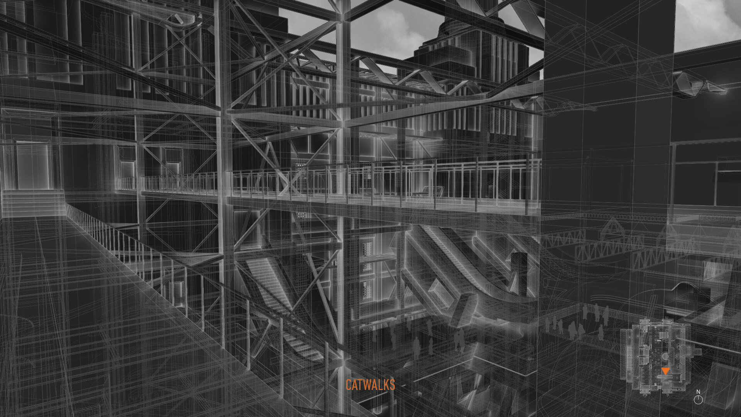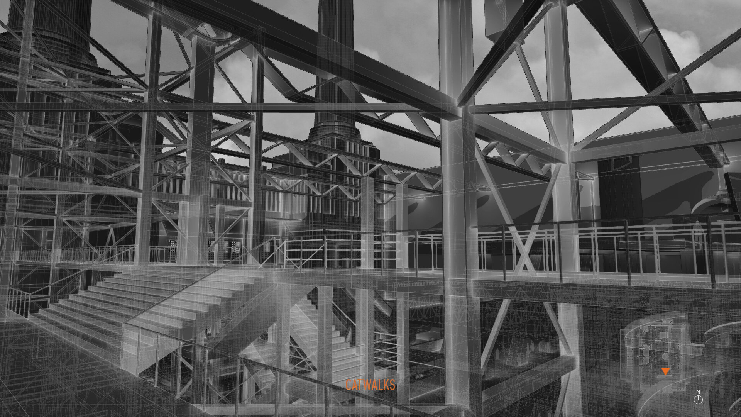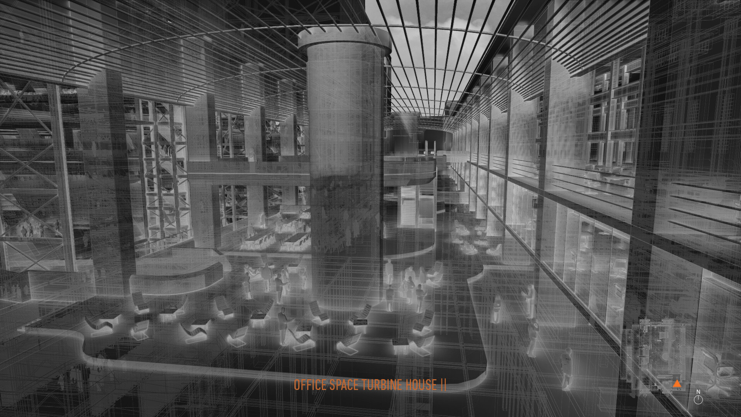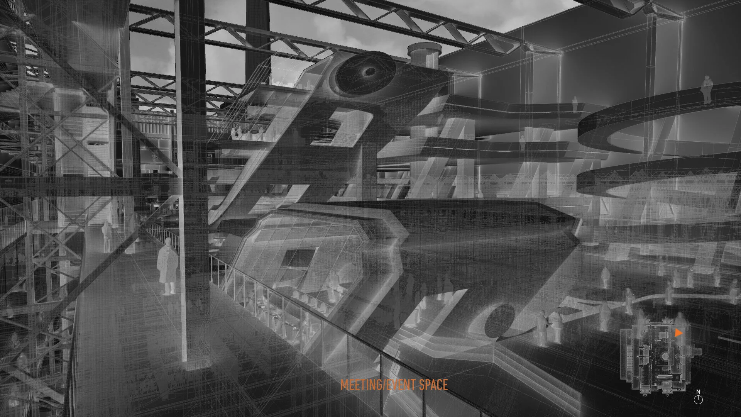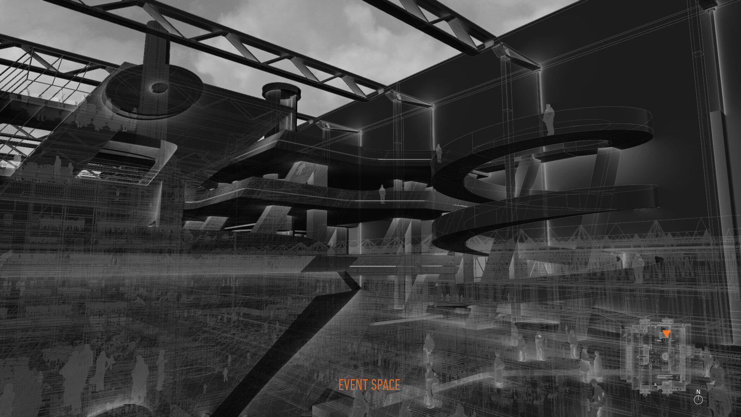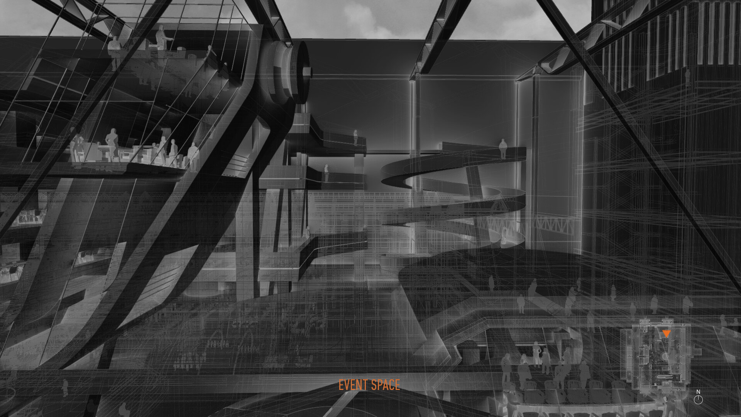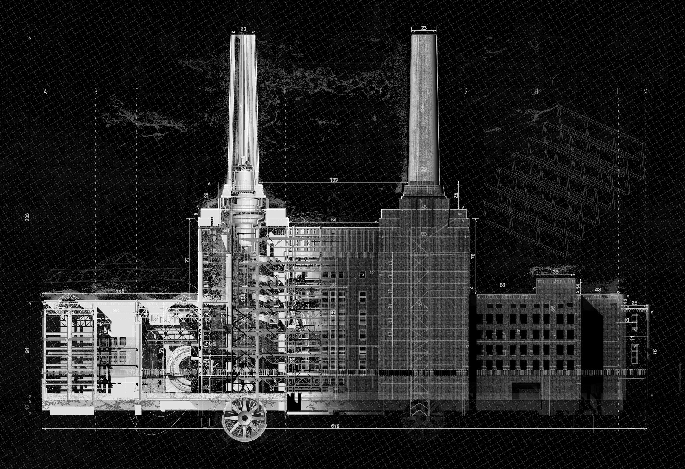
Invisible Monument
Undergrad Thesis
Instructor: Peter Testa
Beatriz Colomina argues that X-ray once introduced a new level of transparency into Architecture in the 1920's. Today, a century later, in a world of extreme exposure, as an antithesis, Architecture seeks to find new blind spots. Here, the new architecture is hidden and nested within the visible old. The thin and transparent corporate model of Apple meets the thick and industrial cultural skin of the Battersea Power Station. My interest is to re-vision the new inner reality in our post industrial landscapes. This is achieved by overlaying various measurements, external and internal parallel and oblique projections of lines, then reading out a new assemblage of the existing elements, simulating new resolutions of transparency into Architectural representation.Neither mimetic nor semiotic, these drawings may be understood as a system of exchanges that takes place within objects themselves, which emerges from a critique of both over mining and undermining this industrial object. This thesis challenges the traditional core and shell style approach, and offers a fresh vision and a polemic to the discourse on preservation and iconography of our post industrial monuments.
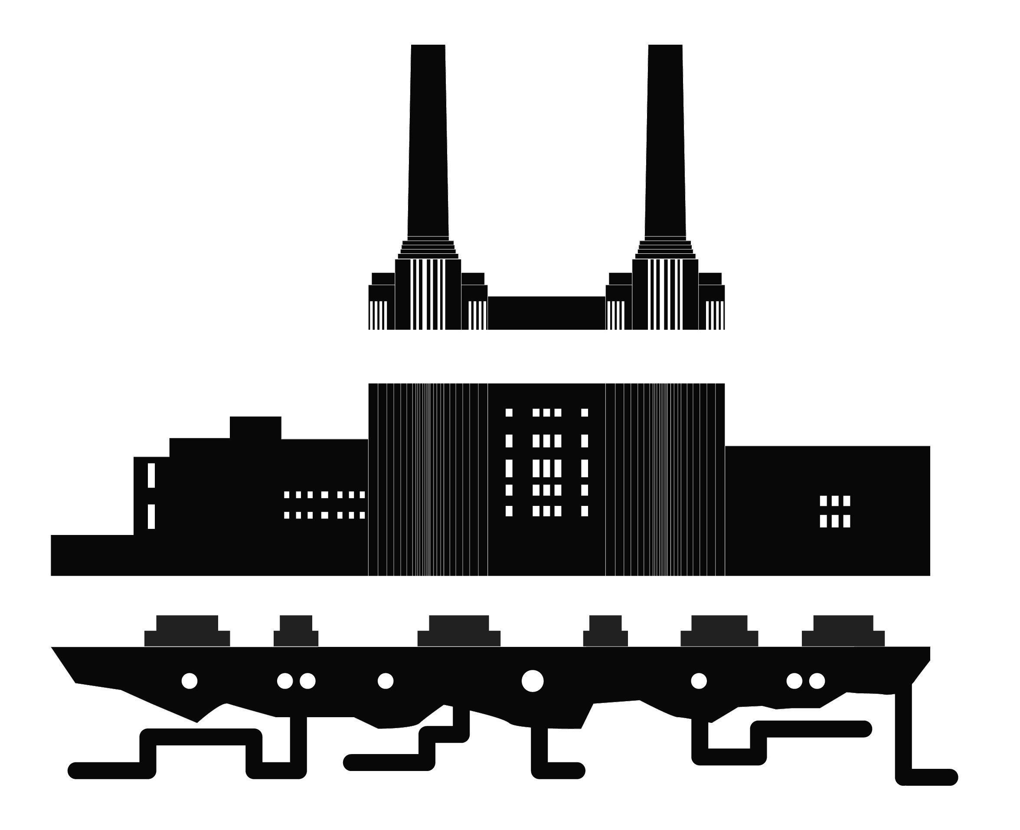
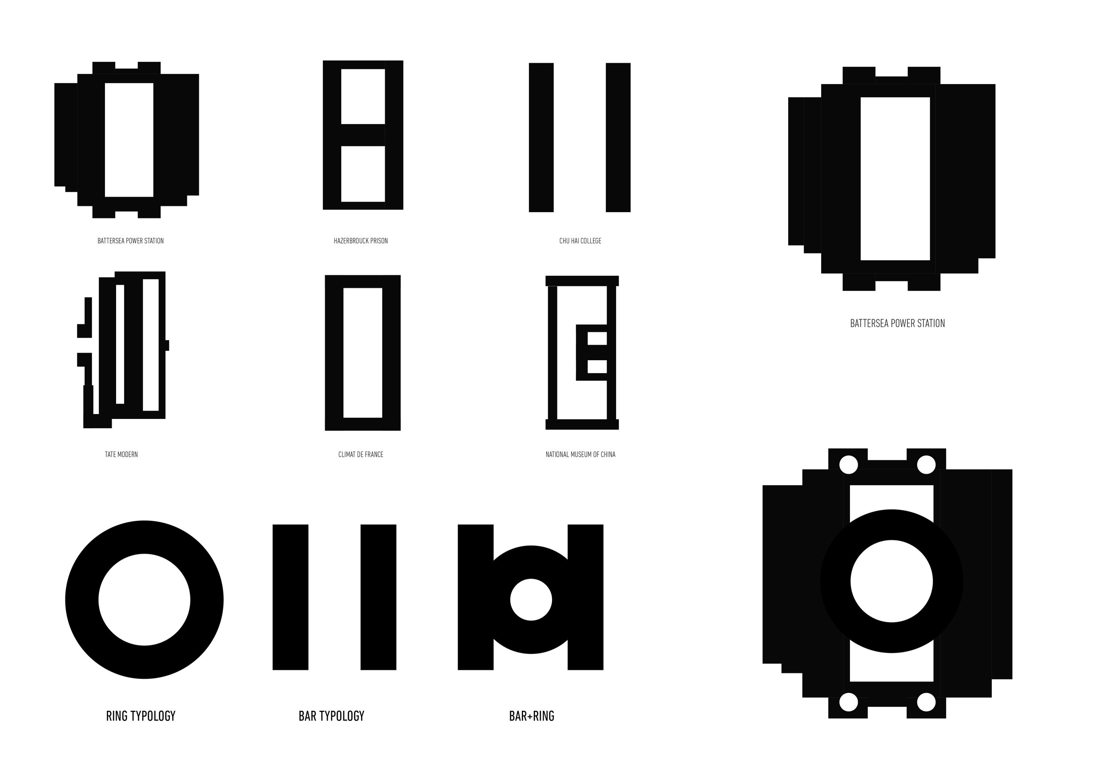
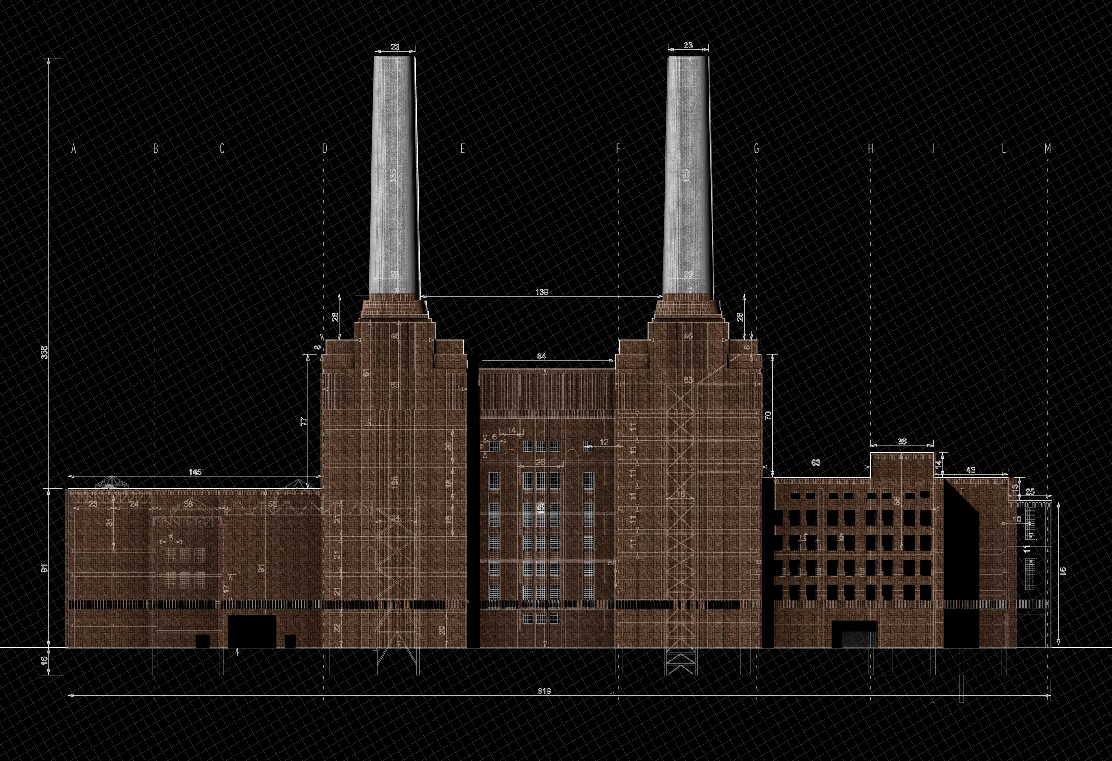
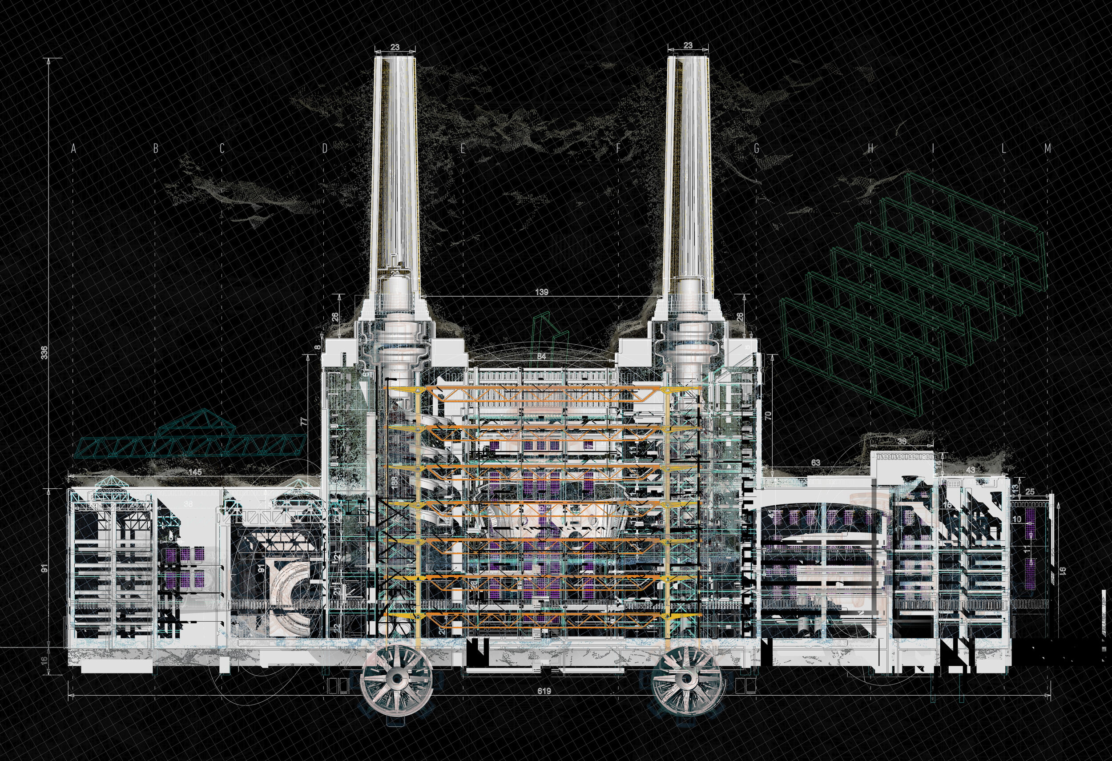
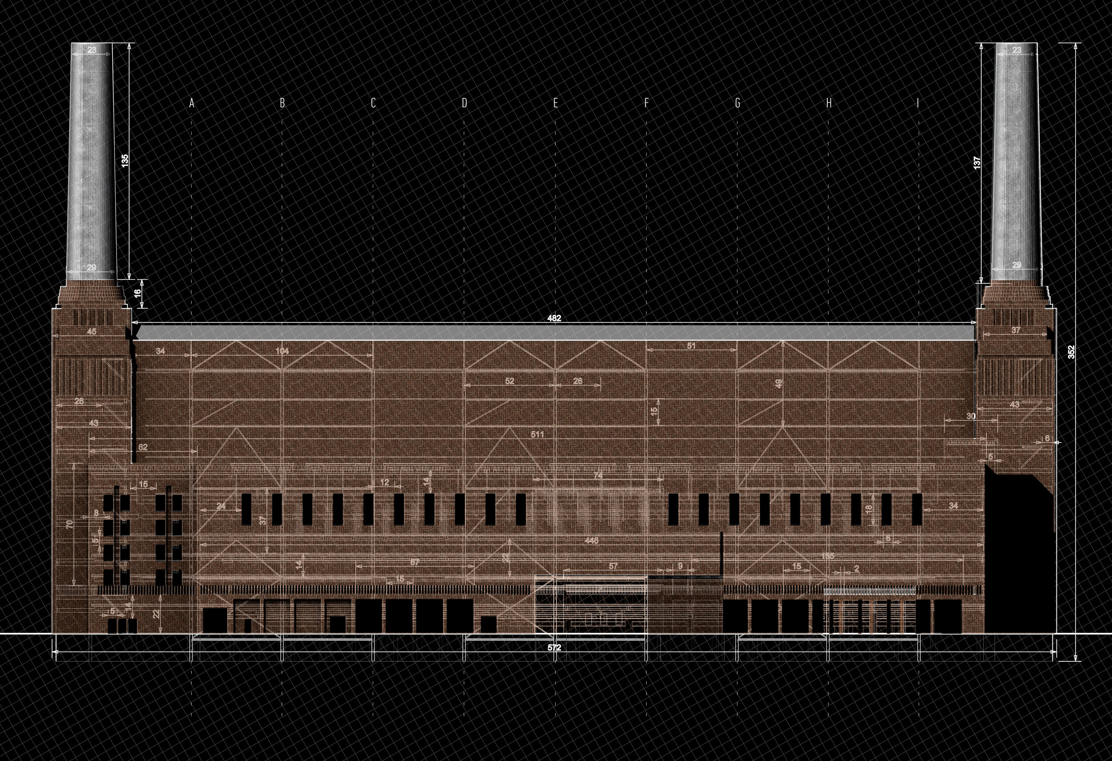
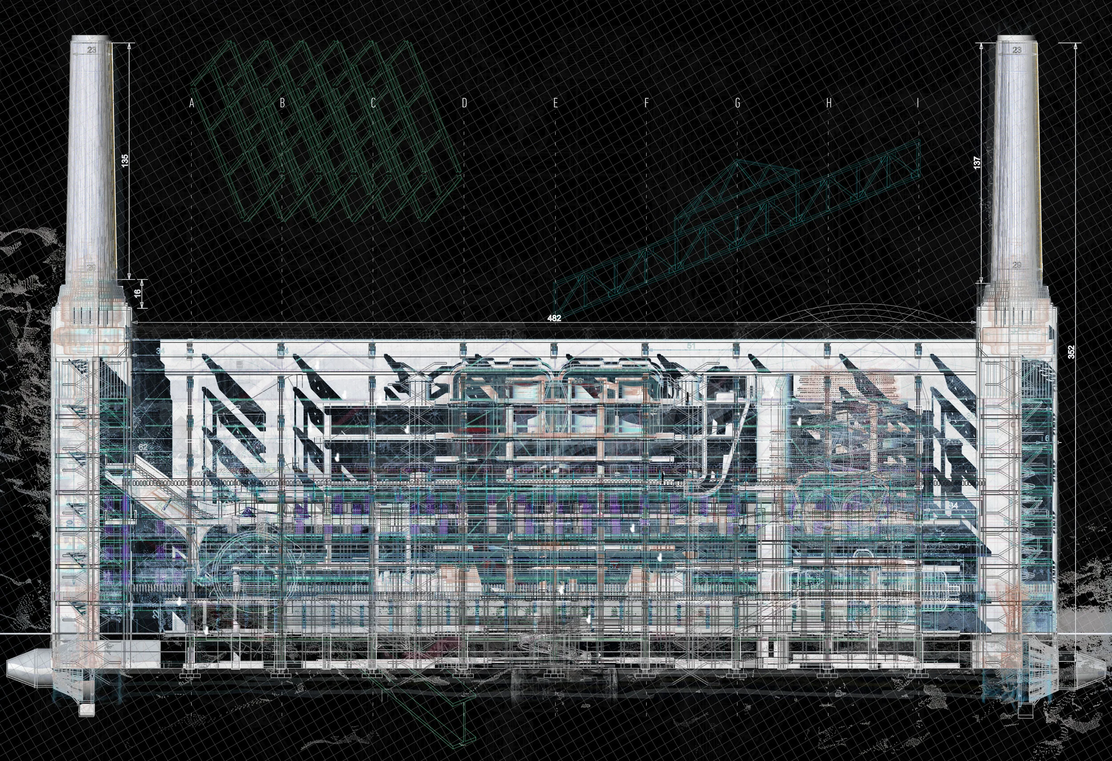
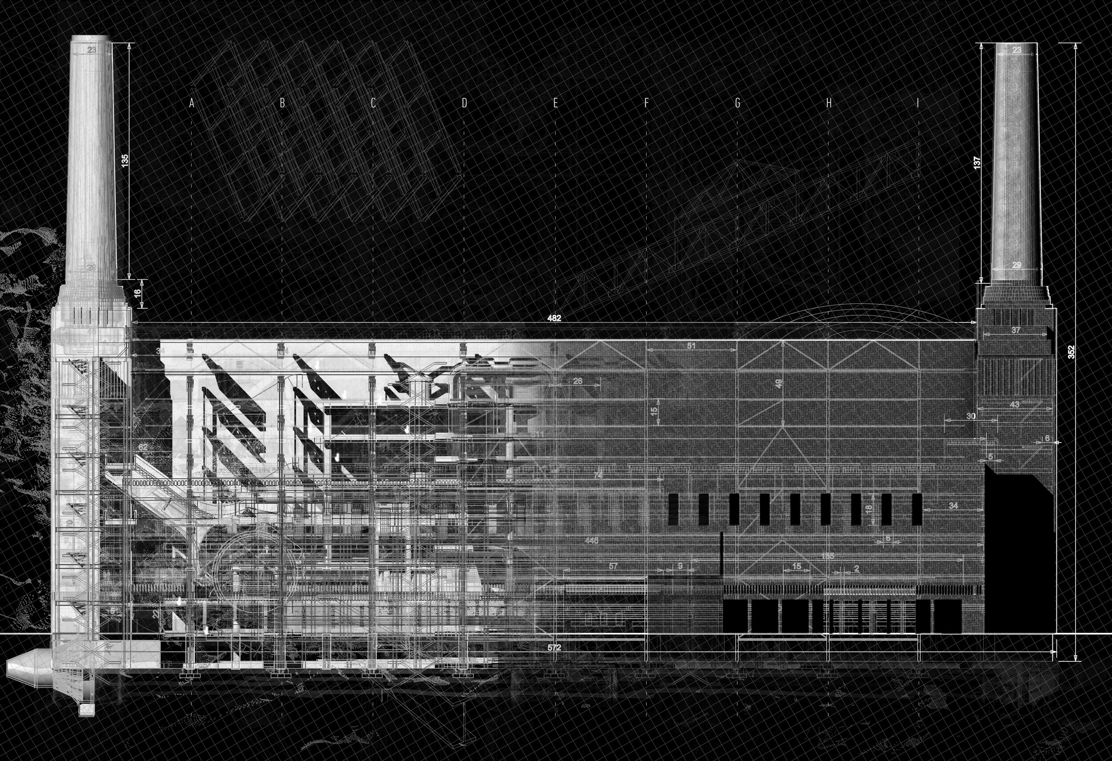
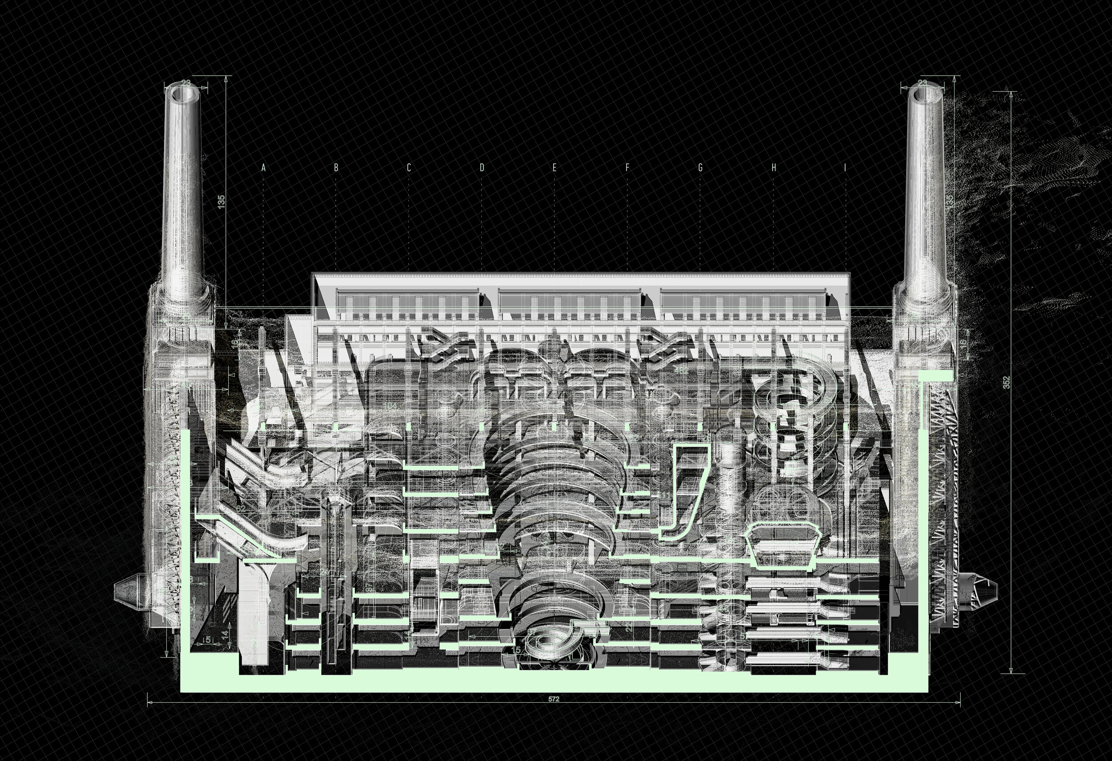
“Super Drawings”
My vision follows up with 3 main arguments over the relationship between viewer, and the building’s facade: Venturi’s decorated shed | The high tech building | The inside out building. Neither mimetic nor semiotic, these drawings may be understood as a system of exchanges that takes place within objects themselves.This emerges from a critique of both over mining and undermining this industrial object. By redrawing this historical monument with mechanical condition, one could read out a new hyper spatial condition.
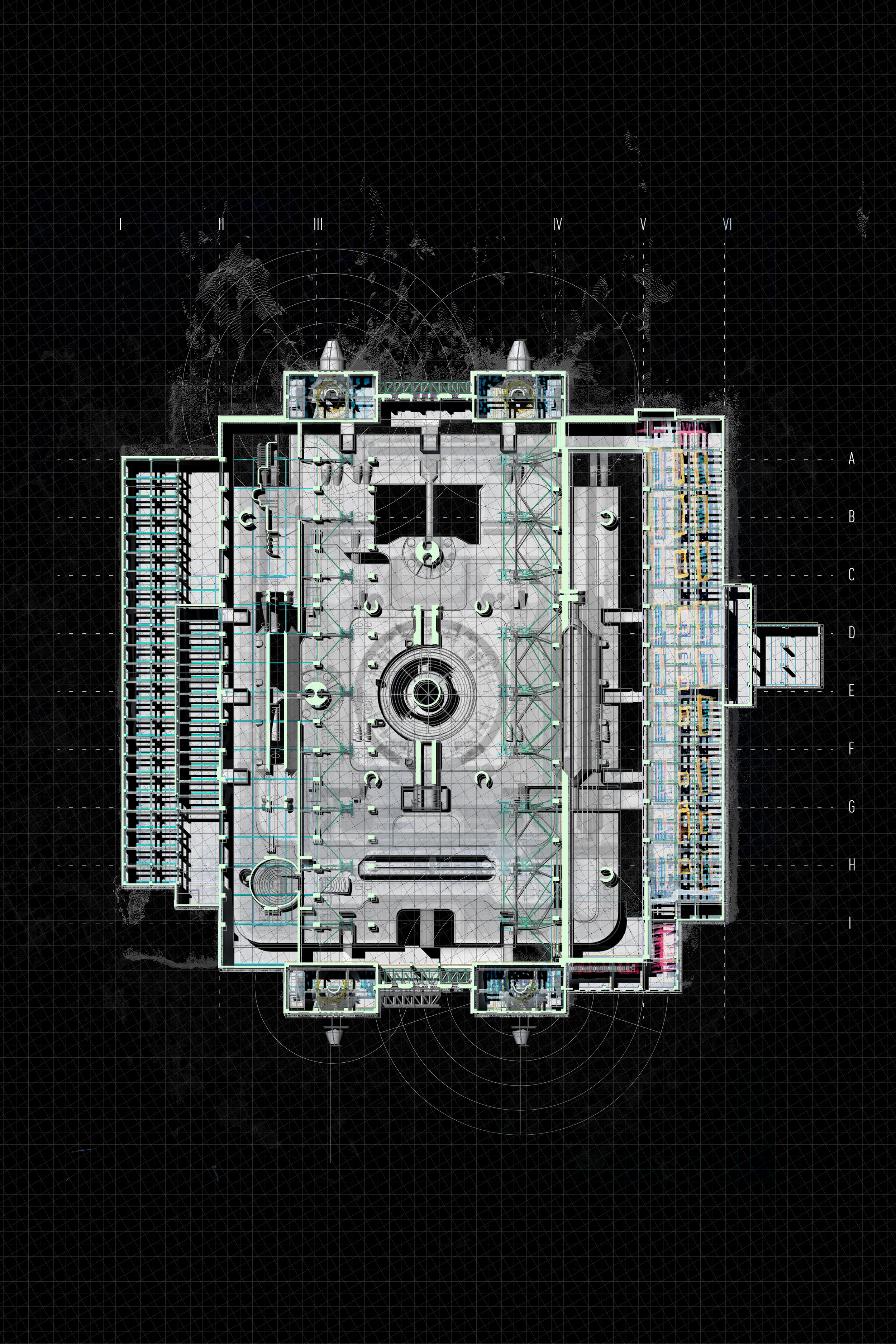
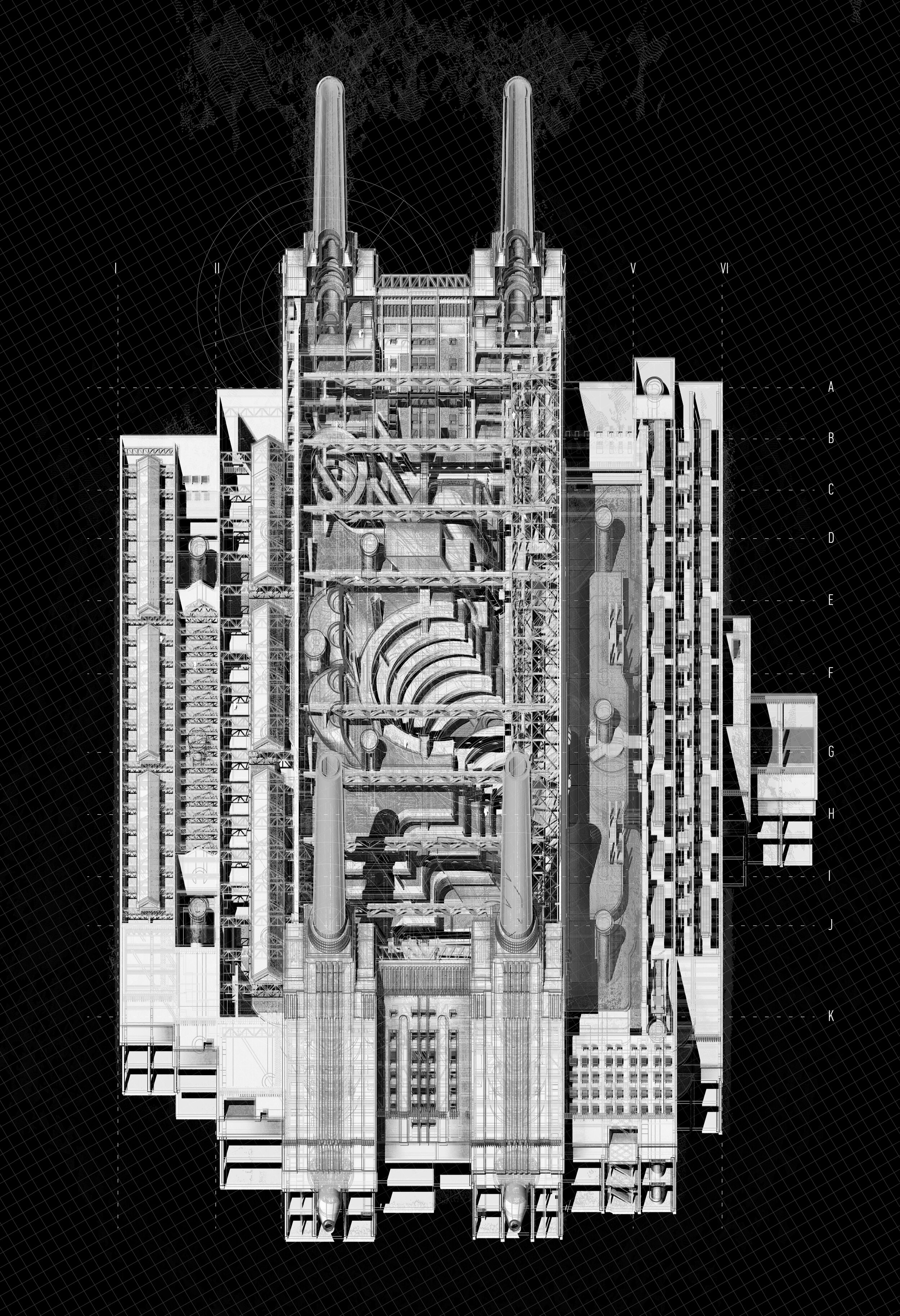
From Drawings To Point Cloud
In a contrast to the realm of realistic render-based images, the detail of these simulations speculates a mysterious inner reality of this industrial object, which is suspended in a ghostly medium. This generates a democratic distribution of the elements within an object. This is a hyper-contemporary vision for our post-industrial landscapes, with new resolutions of transparency into architectural representation. Here, the new architecture is hidden and nested within the visible old.
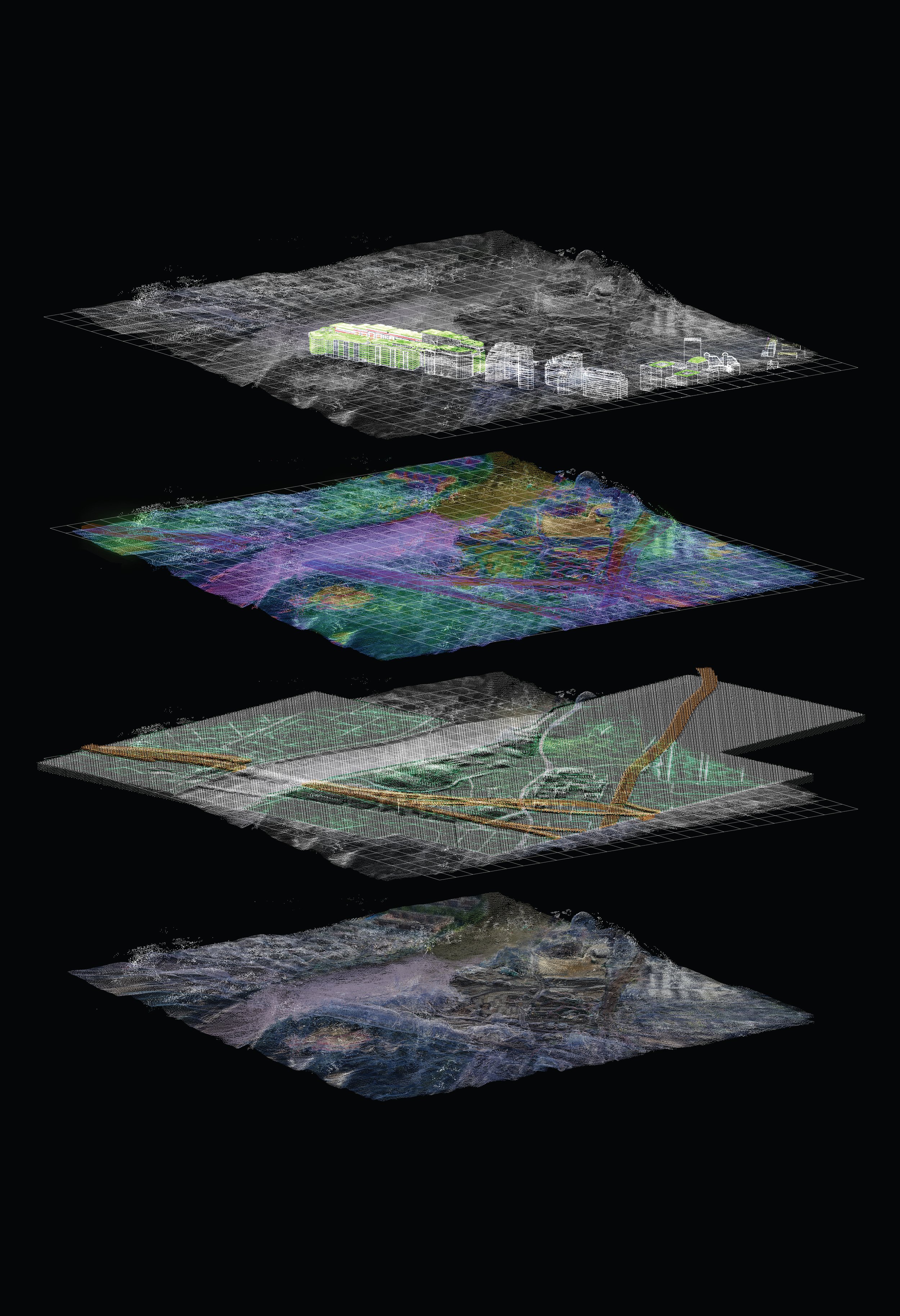
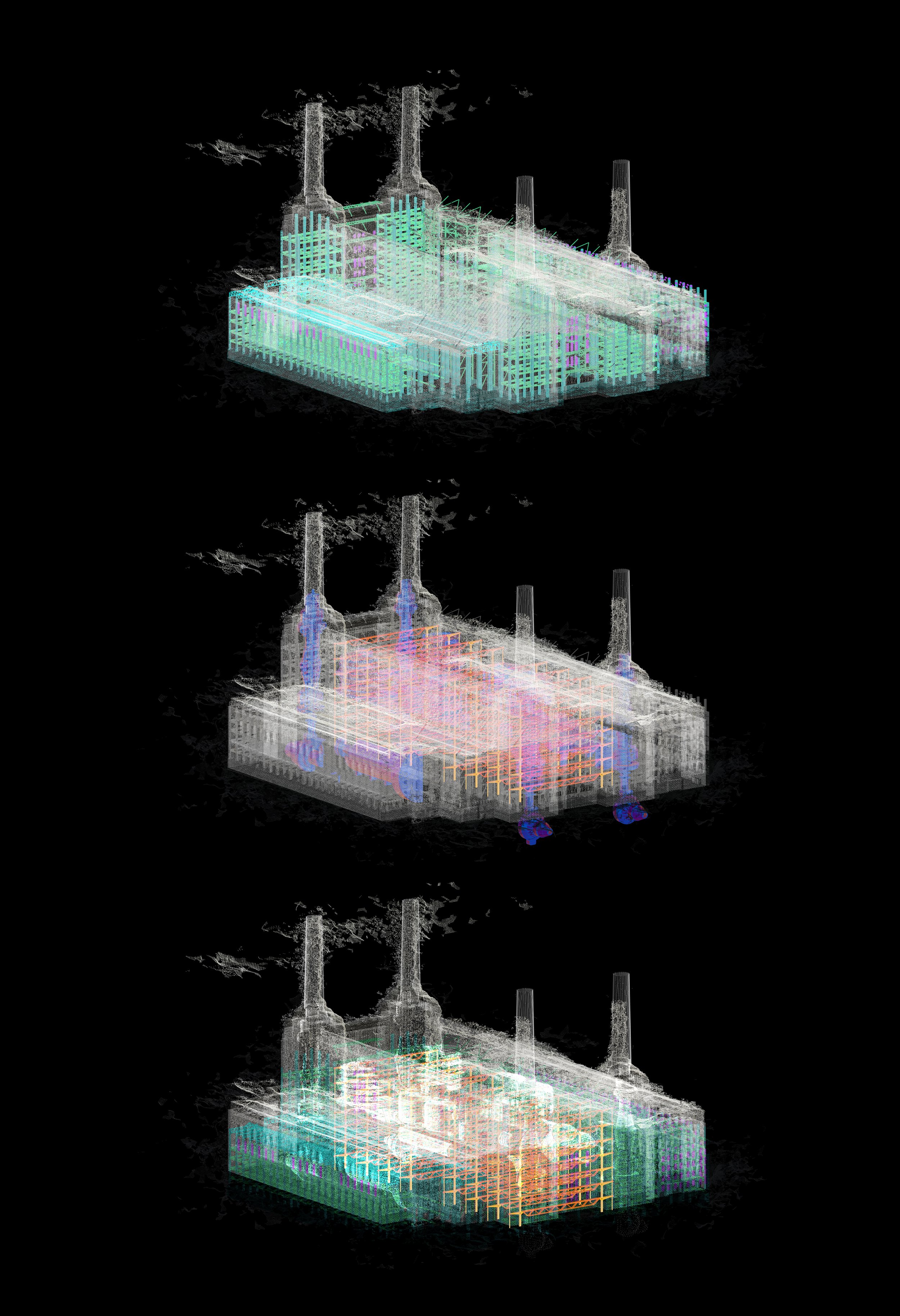
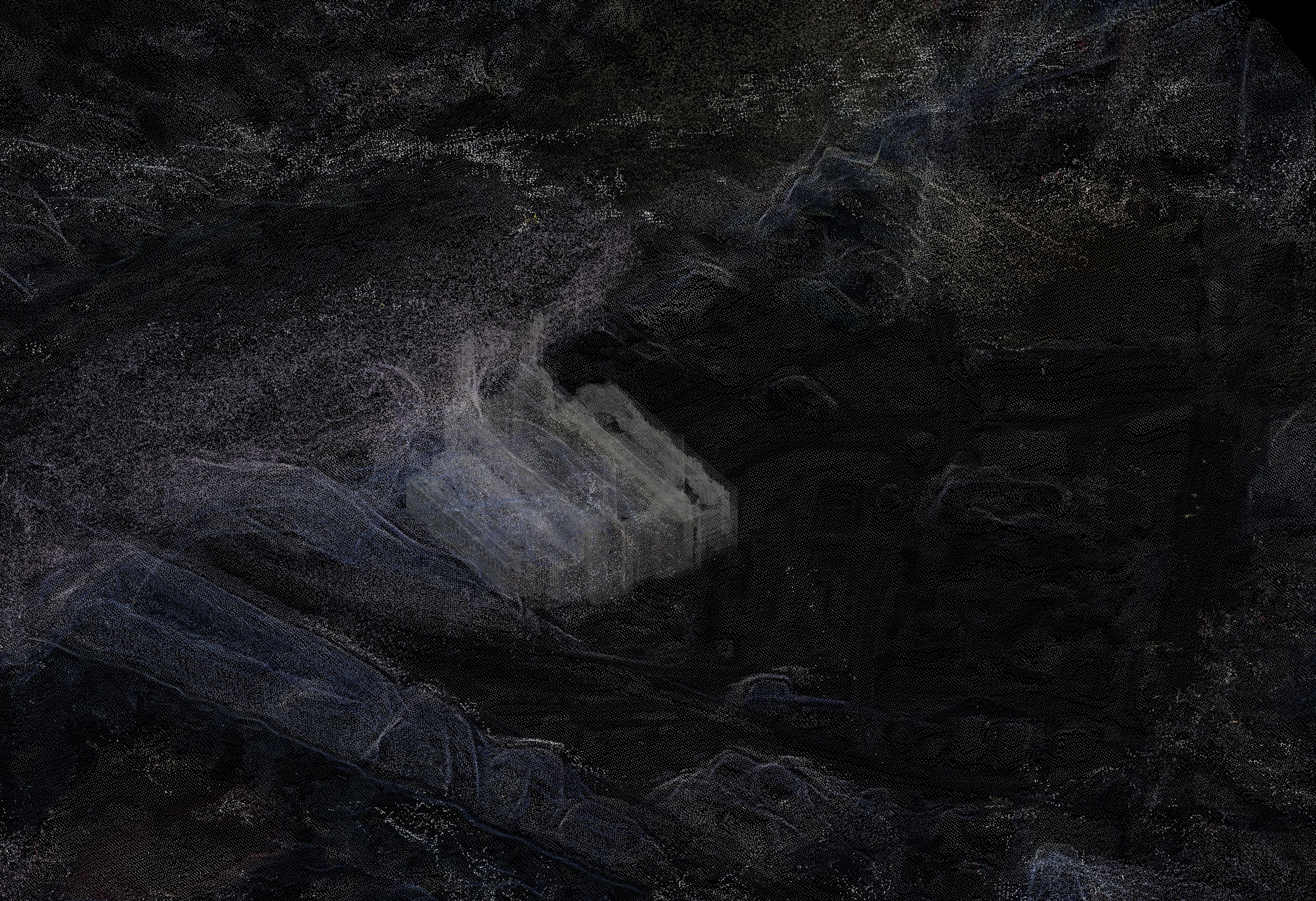
The New Inner Reality
The project speculates on various architectural tropes: The new oblique elements are juxtaposed within the old. The variable densities of office spaces. Old industrial skylights bringing in natural lighting into cafes and restaurants. Series of catwalks transfer the workers to the new boiler house. This is where the innovation factory would take place. In Between the structure, and the nested parts. The main atria would expose the offices to natural light. On the top, the event space would take place with a retractable roof.
