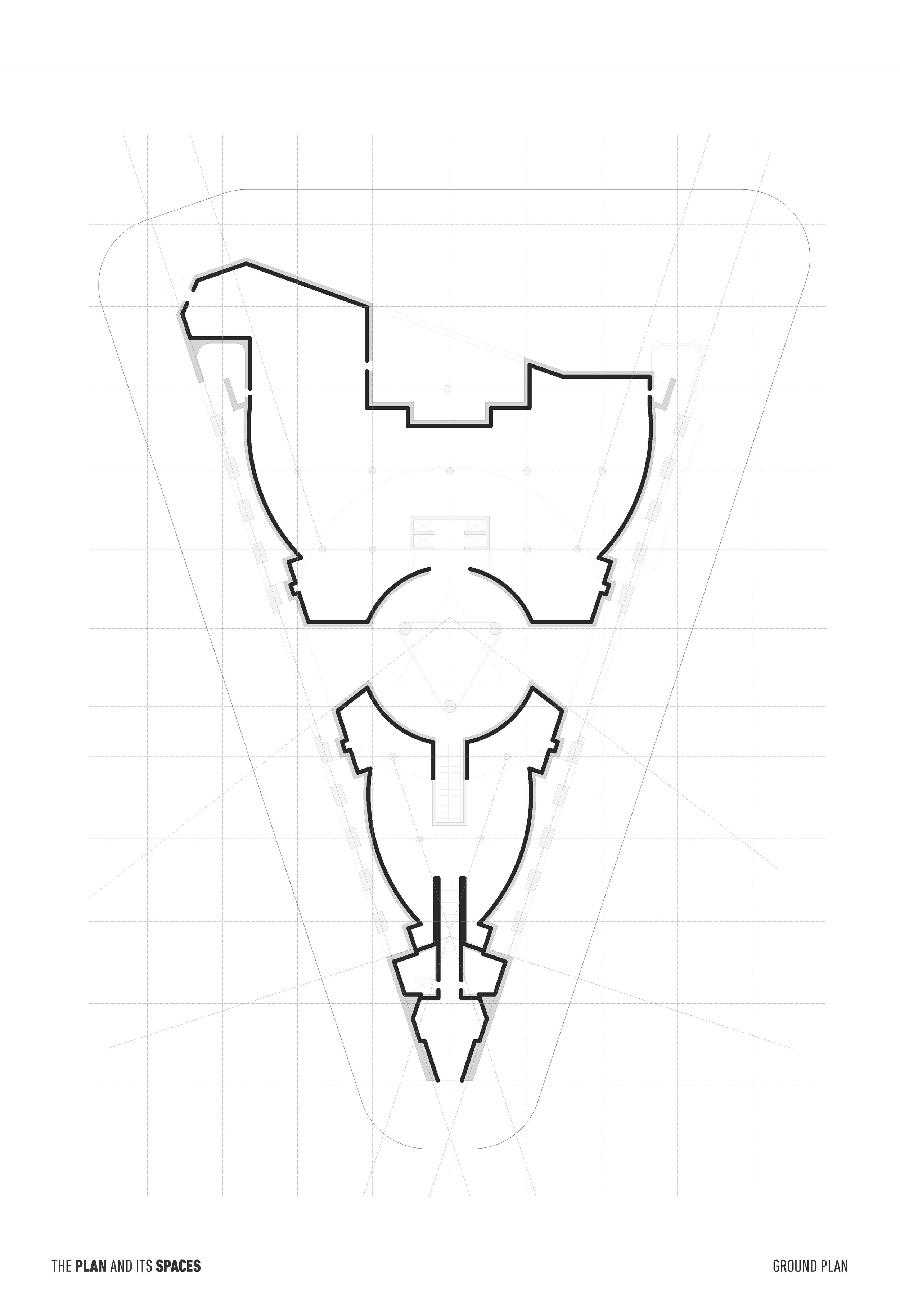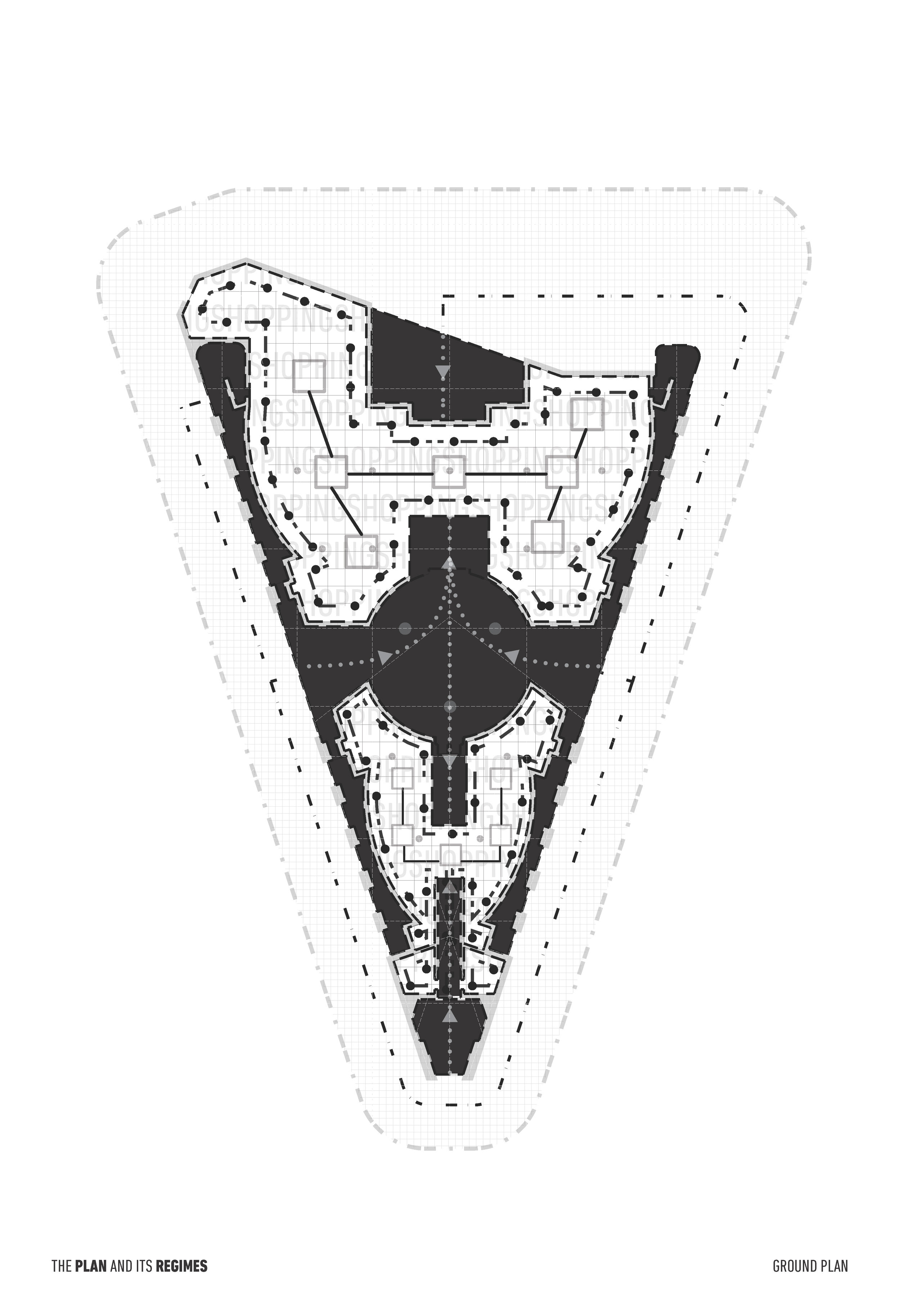
The Architectural Plan
Instructor: Peter Trummer
For architects, the plan is mainly understood as the representation of a living arrangement by means of an orthogonal, horizontal section through a building. In this seminar, instead of understanding the plan as this kind of representation, or even as a concrete abstraction of certain formal principles, the aim is based to ask the question: “What do we do when we make a plan?” or more particularly, “What is architectural section defines the relationship of a building and its ground, the plan defines the “political” boundary between an inside and an outside. More specifically, we can say that in a plan we cut out a world from the world. The word “plan” is both a noun and a verb. To plan something means that we impose an architectural idea onto the world, via a plan that remains an irreducible entity: the plan is always more than planning. What disciplinary knowledge do we use to design such a world? What kind of architectural ideas exist within a plan, and how are each of these ideas related to each other? The intent of this seminar is to unfold the multiplicity of architectural ideas implied by the plan’s FORM, its SPACES, its MATTERS, its FUNCTIONS, its EVENTS, its ORGANISATION, and its REGIMES, and to consider as fresh what we, as architects enforce with the horizontal datum of buildings.




Diagrams





